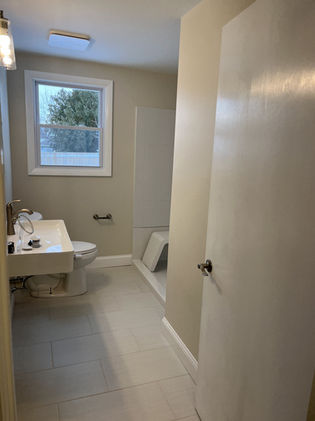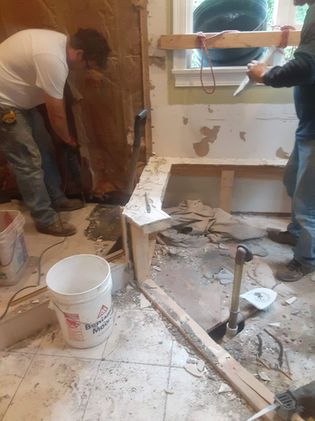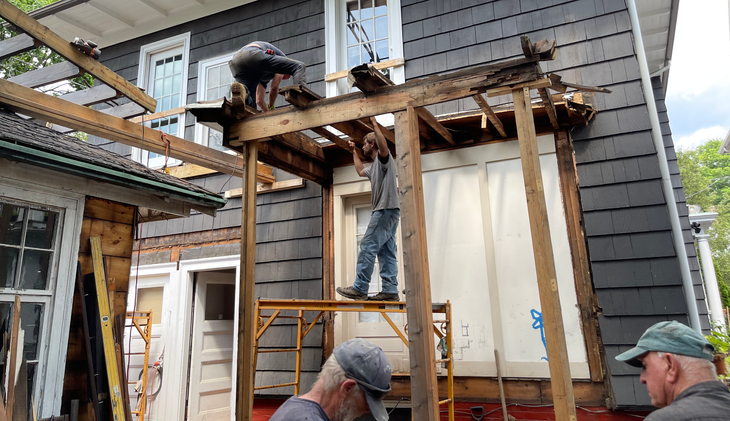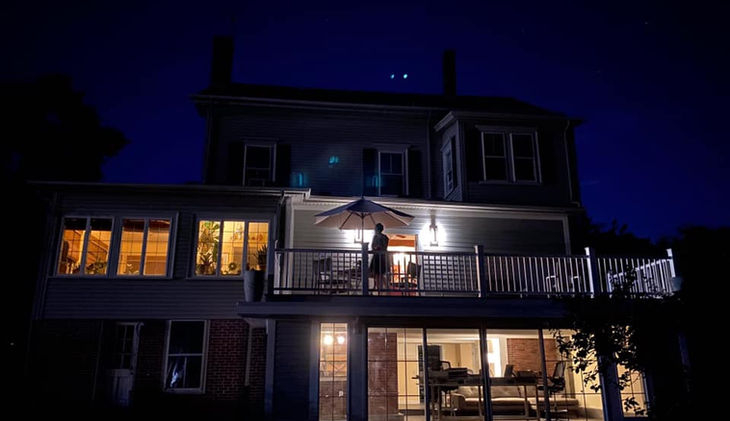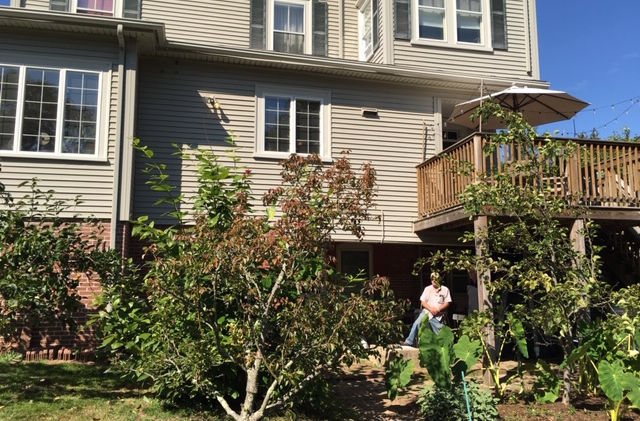top of page



Residential Projects
Kitchen and Bathroom Remodel Warwick, RI
The property sustained significant tree damage affecting the roof, kitchen, and bathroom. Given that both the kitchen and bathroom were also in need of modernization, we collaborated with the homeowner to reimagine the space. We opened up the kitchen by removing a section of the wall between it and the living room, creating a more inviting and open-concept layout. In the bathroom, we reallocated a small portion of an adjacent bedroom to allow for the installation of a larger tub, enhancing both comfort and functionality.
Bathroom Remodel East Greenwich, RI
To enhance both accessibility and comfort, we redesigned the shower and bath area. The original shower barrier was removed to create a seamless, open-entry design, improving both functionality and visual flow. A built-in bench was added to provide a convenient seating option, offering both luxury and practicality. The updated layout delivers a more spacious, spa-like experience while maintaining clean lines and modern appeal.
Garage Remodel with Garden Roof Deck, Providence, RI
The design challenge for this project was to construct a new garage within the existing footprint of the original structure. Above the garage, we engineered a spacious deck designed to support the additional weight of planted trees, a rooftop garden, and an outdoor patio. The result is a multifunctional space that blends structural integrity with natural beauty and livable outdoor space.
Deck Addition located in West Warwick, RI
The patio was expanded and finished with updated materials to create a more welcoming space for outdoor entertaining and relaxation. Above, the deck was redesigned with upgraded railings and flooring, enhancing safety while offering a modern, cohesive look that ties seamlessly into the home's exterior design.
Custom Built-in Cabinets
bottom of page











